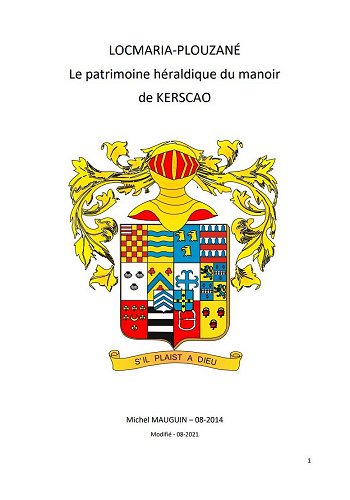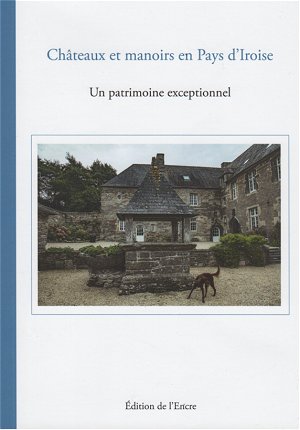The manor of Kerscao
(Municipality of Locmaria-Plouzané)
Listed in the Supplementary Inventory of Historical Monuments on February 4, 1998
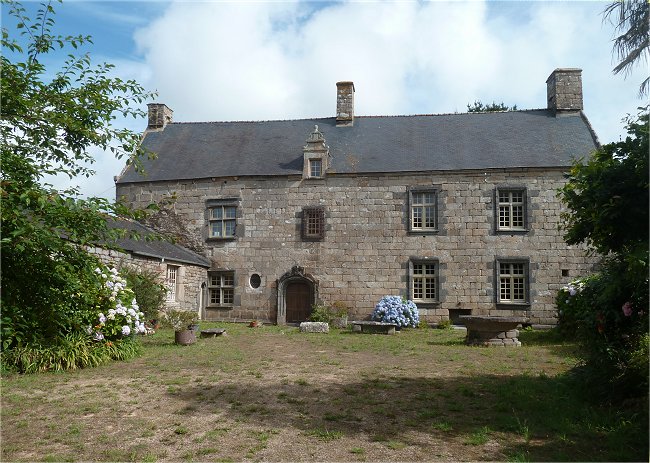
Private property.
VISIT :
The domain is open from July 1st to September 30th. Outside of this period, however, it is possible to visit the manor under certain conditions.
Rates :
Young people from 6 to 18 years old : 3 euros
Adults : Gardens only : 5 euros
Gardens + interiors : 10 euros
1/2 price on presentation of the large family cardand
for groups of more than 10 people.
To make an appointment, call 06 74 36 30 58 or send an e-mail to manoirdekerscao@gmail.com

GPS: 48°23'10 N - 4°39'7 W
Access :
From the church of Plouzané, turn right towards Ploumoguer. After 3 km, at the crossroads, turn left towards Locmaria-Plouzané. The manor is located 500m on the left side of this road.
From Locmaria-Plouzané, take the direction of Ploumoguer. The manor house is located on the right, about 1.5 km from the village.
Historical note:
The origins of this manor go back to the Middle Ages. We know that it belonged to Hervé and Guillaume de Kerscau at the beginning of the 15th century, then to their son-in-law Yvon de Quilbignon before passing by marriage, in the middle of the 15th century, to the Kerguiziau family who undertook its restoration in 1468.
The manor was enlarged by Claude de Kerguiziau on the occasion of his marriage to Claude du Louët in 1590.
In 1700, François de Kerguiziau's niece inherited the estate which became, still by marriage, the property of the Kersauzon family, then of the Montbouchet until the Revolution. From 1774, the owners no longer lived in the manor, which was occupied by the farmers.
Having become national property, it was sold in 1795 to Madame Le François, then bought in 1844 by Noël Mével, great-grandfather of Sané de Parcevaux de Tronjoly, who undertook a thorough restoration of the buildings in 1977.
Description:
The 1468 manor house rebuilt by Alain de Kerguiziau has two "L" shaped buildings, which correspond to the left part of the current courtyard, a square courtyard closed then by two towers of which only remains. Its style is typical of 15th century Breton manors. The marriage of the two Claude in 1590 was the occasion for an extension in a brighter style that benefited from the architectural advances of the Renaissance. We'll talk more about their coat of arms later.
The buildings are then sheltered by a first enclosure around the manor, then by a second rampart going around the domain and protecting the chapel and the dovecote. Outside this enclosure, there is a fountain and a wash house (a doué in Breton). It is known that a bread oven, a mill and a fishpond were also part of the estate.
In the entrance courtyard, a large well welcomes the visitor. It is 14 m deep and has an enormous monolithic coping. A stone roof once sheltered it.
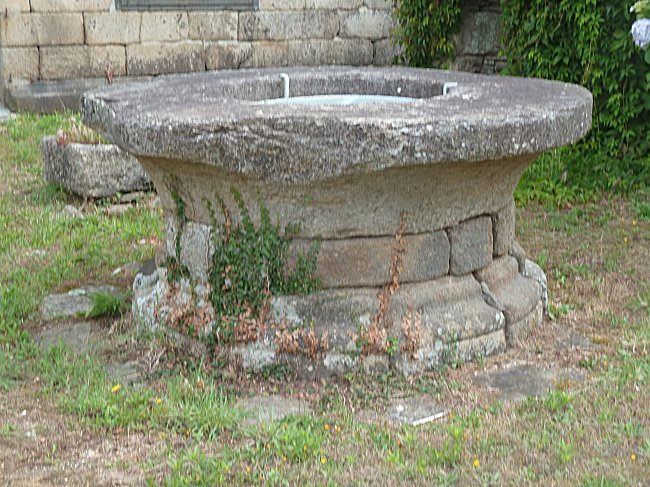
One only has to look at the facade of the manor to see that it has undergone a major remodeling.
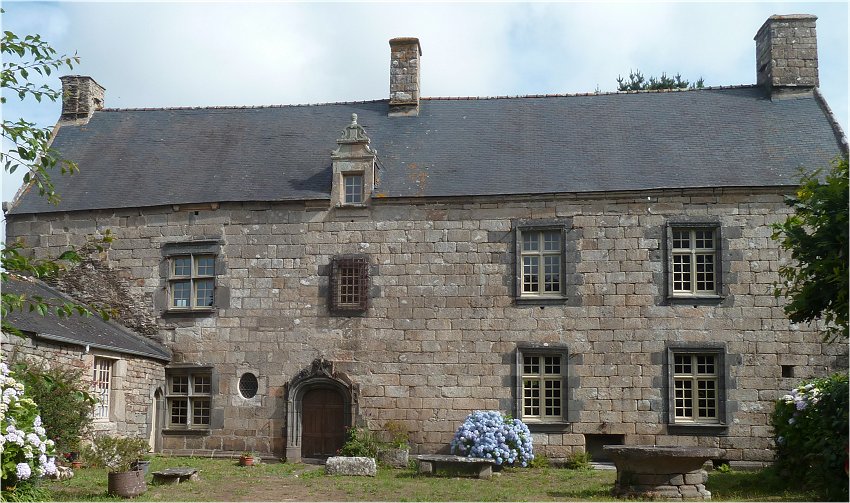
For example, you can see a difference between the left and right windows. The same applies to the chimneys. The left part of the 15th century was preserved and the right part was completely rebuilt in the Renaissance style in 1590.
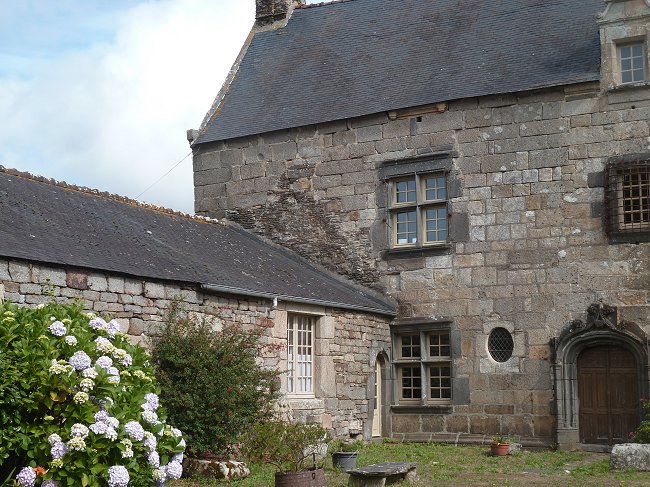
One can also see on the façade the trace of the old roof of
the left wing which was recently redone.
The entrance, surmounted by a beautiful accolade in the Breton Renaissance style and kersanton voussoirs, is framed by three columns on each side.
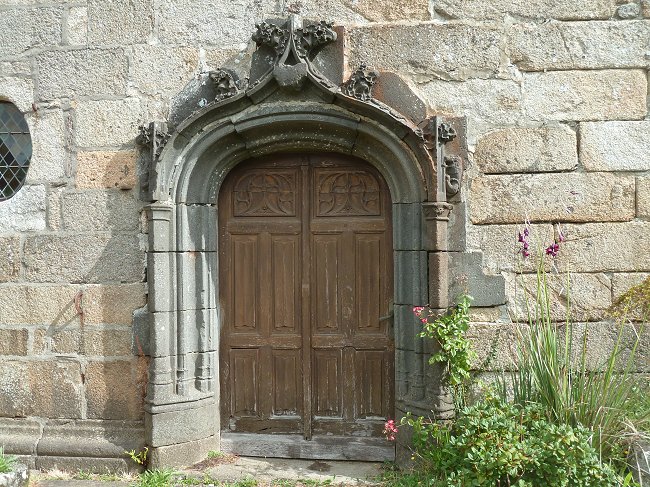
But the difference in the levels at the foot of this entrance as well as in the color of the stones of the columns shows that it is probably a question of re-employment.
As soon as you push the door, you enter a narrow hall lined with thick stone walls. The floor and ceiling are made of large granite slabs. At the back, an off-center opening surmounted by a semicircular arch leads to a staircase.
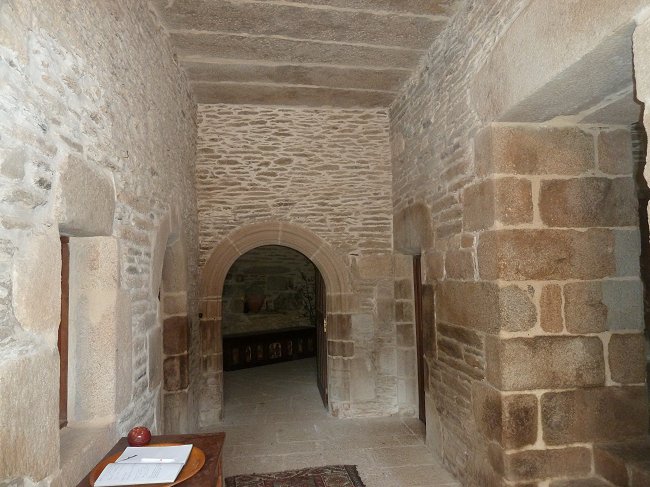
On the left, a door opens onto a large dining room where a majestic fireplace is enthroned, its lintel and shelf protected by a relief arch.
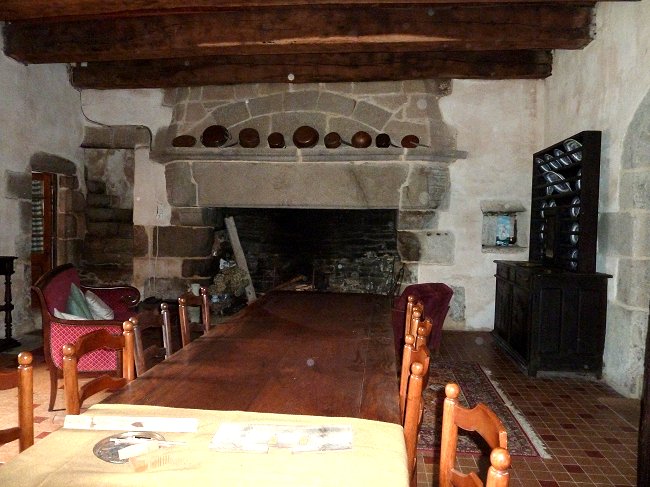
A narrow window decorated with a stained glass window with the arms of the former owners opens onto the hall.

These coats of arms, made in 2002 by the Loire workshops, are on the top left those of Claude de Kerguiziau, restorer of the manor around 1590, and on the right those of his wife Claude du Louët de Coatjunval. The first ones are d'azur à trois têtes d'aigle d'or and the second ones fascées de vair et de gueules.
At the bottom, the last restorer of the manor, Sané de Parcevaux, had his own coat of arms represented, d'argent à trois chevrons d'azur, next to those of his wife Jacqueline Bouguereau who blazoned d’azur à la croix d’or chargée de cinq roses de gueules.
Back in the hall, let's go through the door opposite. It gives access to a living room with magnificent beams.
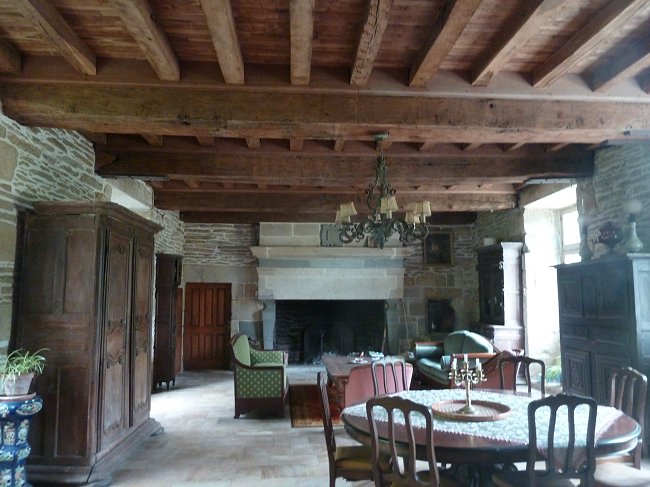
Its floor was covered in 2007 with large stone slabs from Logonna.
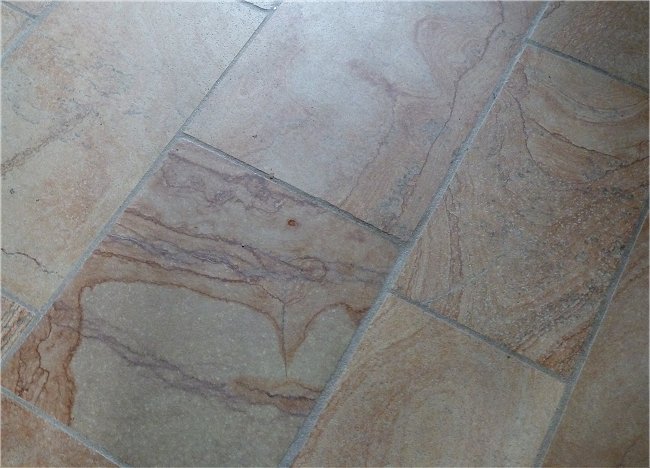
At the end of the hall, we reach a monumental staircase at the foot of which lies a chest whose beautiful carved facade represents the main Breton saints as well as the Flight to Egypt of the Holy Family. This piece of furniture will become the altar of the chapel of the manor.
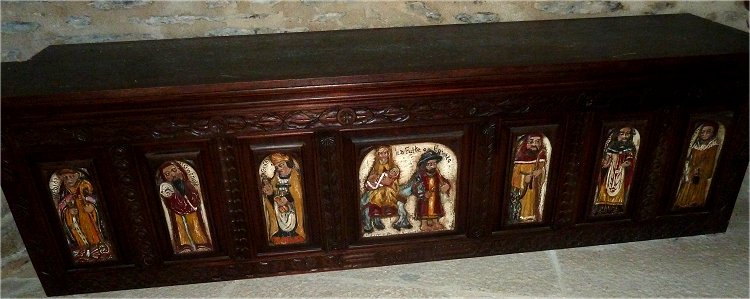
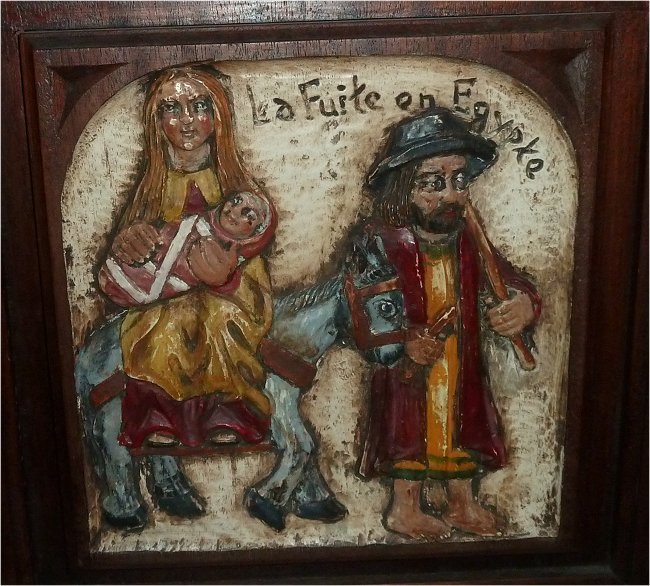
The spiral staircase, made of large granite slabs, is impressive by its size. Its upper part ends with a huge monolith weighing several tons as a guardrail. With a diameter of 5,10m, largely oversized compared to the rooms of the manor, this staircase is one of the most imposing in Brittany.

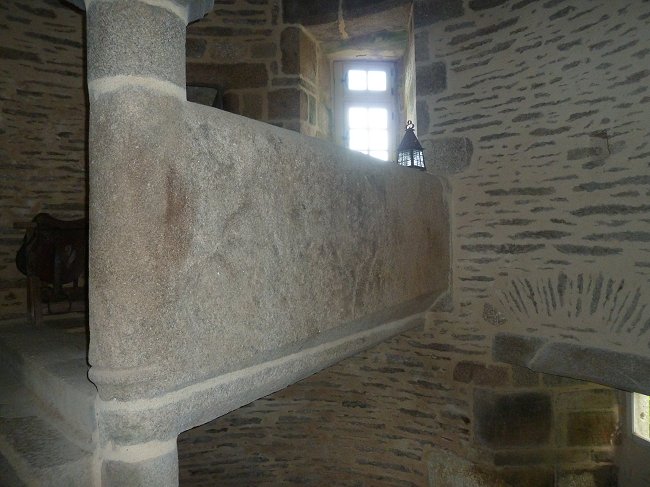
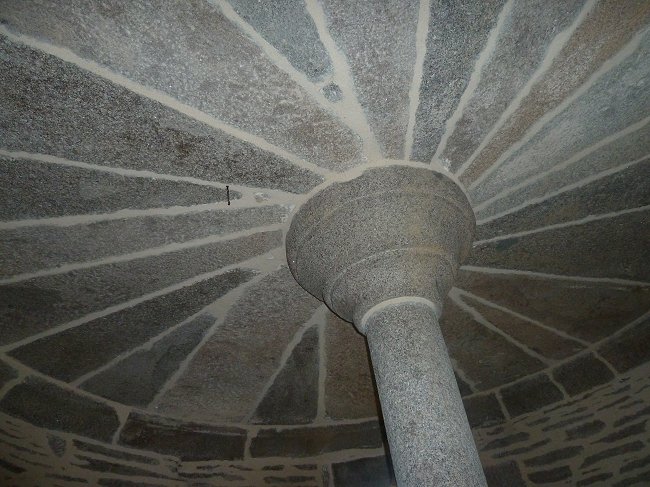
The landing then leads to two bedrooms.
One of them, called the "vault" or "archive room", has a superb floor recently covered with enamelled tiles, identical to those in the chapel.
Curiously, three small openings in the walls lead both to the outside and to other rooms in the building.
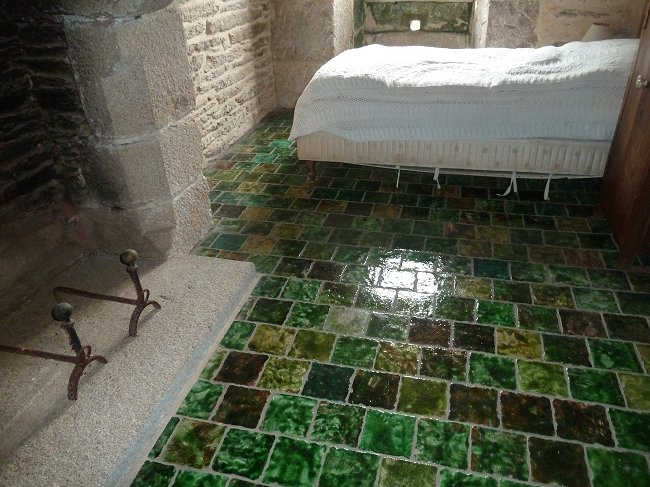
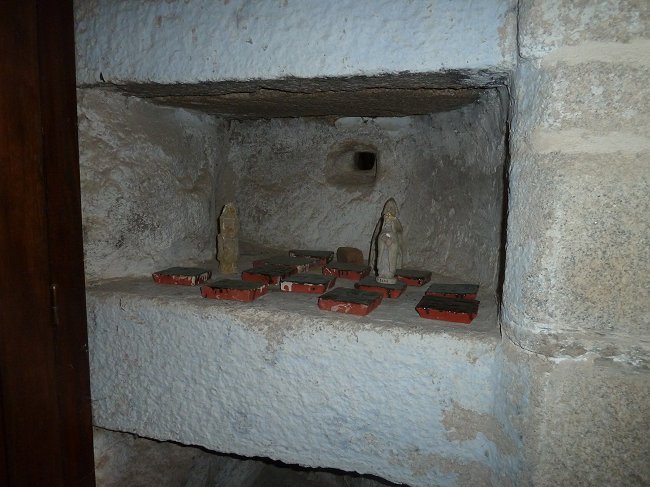
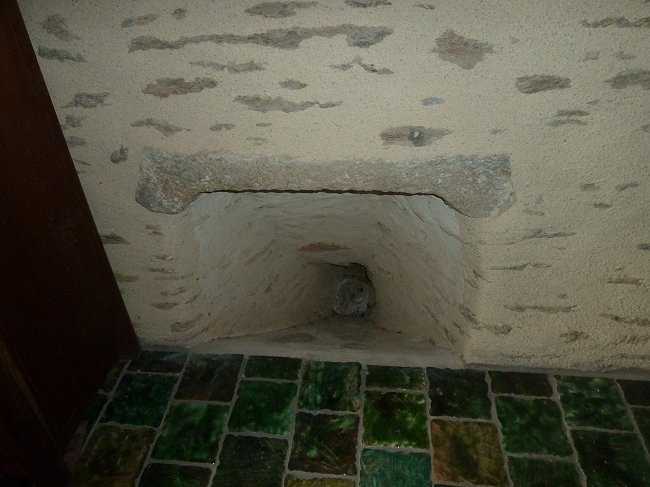
There is an enigma there that we will find if we visit the cellars and the chapel of the manor. Indeed, it is hard to believe that the smallness of these openings could both allow the barrel of a firearm to pass through and to aim.
There are a total of twenty of these enigmatic « loopholes » in the buildings of the estate.
On the landing, two narrower staircases allow visitors to access the attic rooms on the second floor. One of them still has its beautiful mullioned window. In the attic, a hidden room hosted a refractory priest during the Revolution.
In the dining room, a passage allows us to discover the back of the manor. We then totally change the decor, the place is a paradise of greenery both colorful and relaxing.
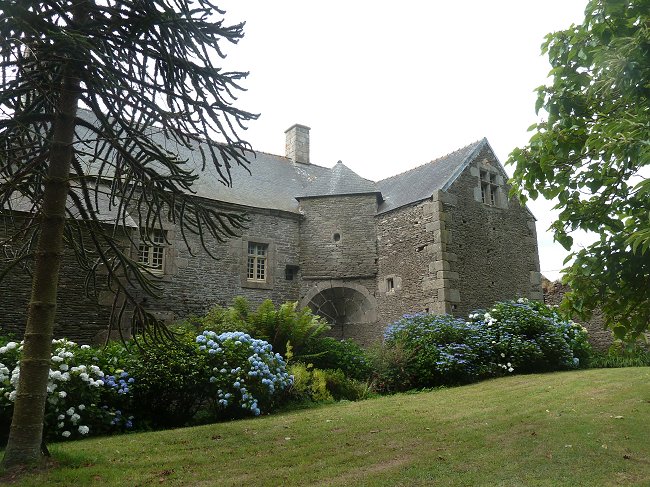
The old part of the building shows the beautiful mullioned window on the top floor and an original architectural trompe l'oeil in a niche that supports a small staircase leading to the attic.
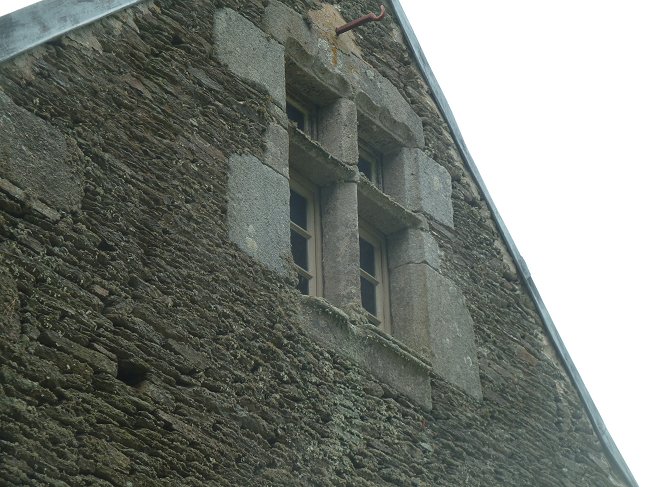
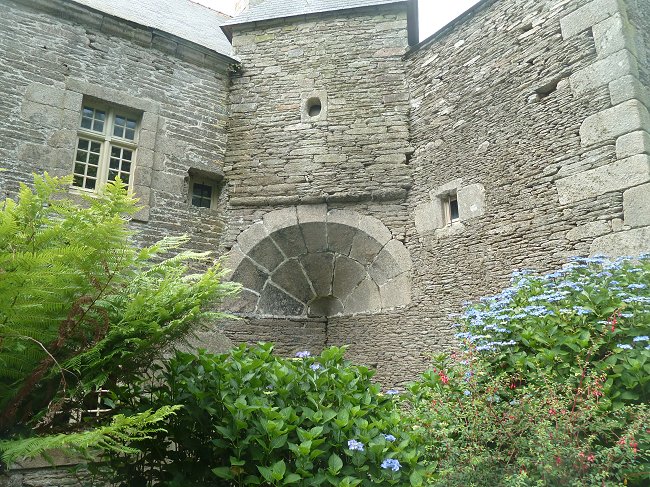
The chapel of the manor is called the St-Claude chapel. It stands in the eastern part of the estate, sheltered by the second wall.
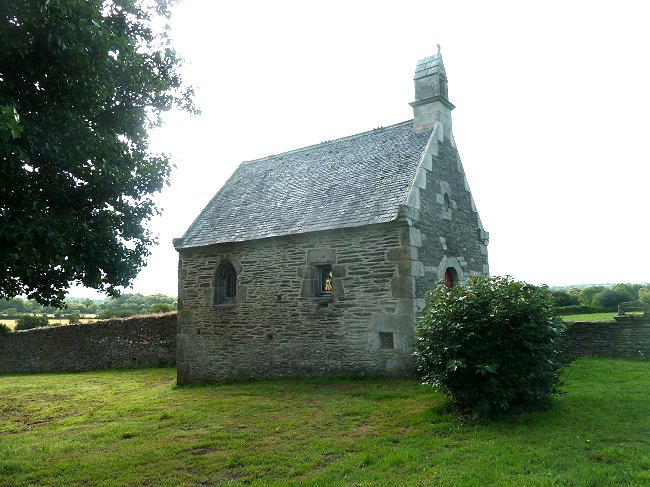
The coat of arms of the couple Claude de Kerguiziau and Claude du Louët de Coatjunval who were married in 1590 can be seen above the door. Beautifully carved in half in the stone of kersanton, they appear in the center of a cartouche imitating a rolled leather and under which we can read the first name of the two Claude.
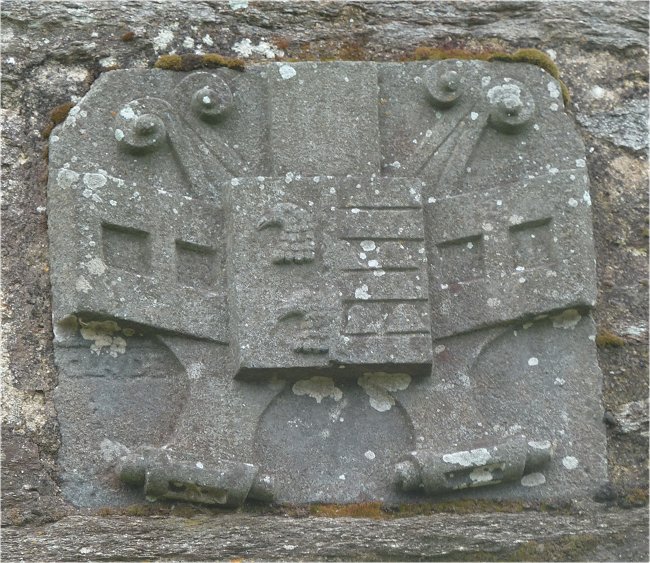
It should be remembered that although the painting has disappeared today, these coats of arms were once painted in bright colors to attract the eye.
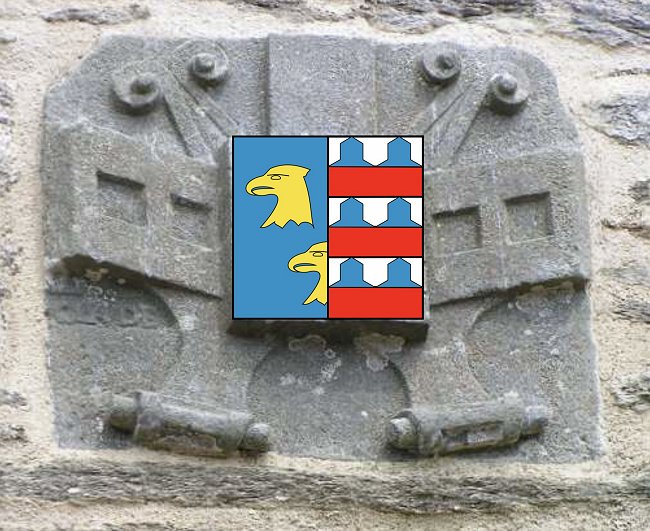
Photo and reconstruction : © Michel Mauguin.
Inside the chapel, we find the beautiful enamelled tiles that cover the floor of the manor's vault.
But these are a little different.
Indeed, when Sané de Parcevaux started the restoration of this building, he discovered, still in place, real period floor tiles, glazed, and especially among which some presented prints of coats of arms which had been made with a stamp, in hollow or even in relief, when the clay of the tiles was still wet.
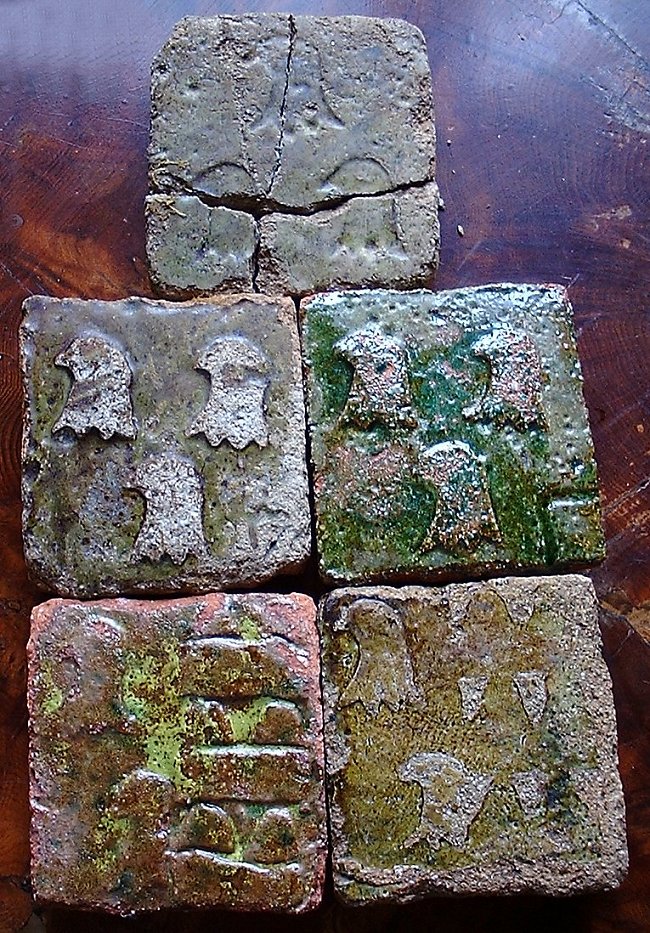
© Photo Michel Mauguin
We can recognize the eagles' heads and the fess of the two Claude's coats of arms.
Aware of the patrimonial value and originality of this decoration that he wanted to respect, he had it imitated on new tiles to complete those that were still in good condition.
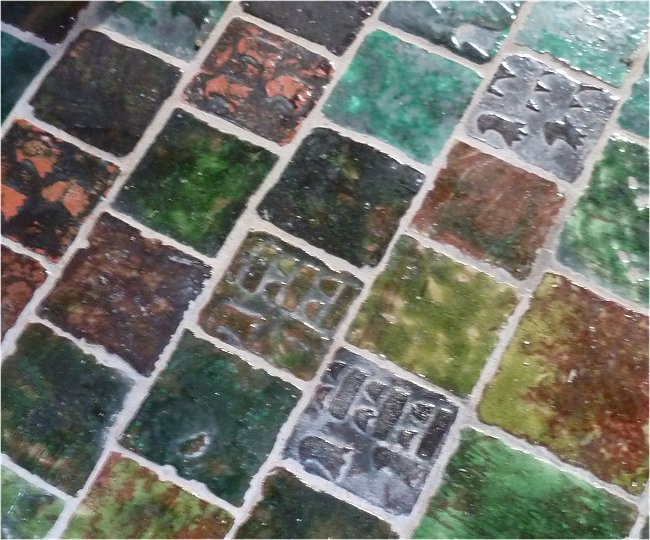
Not far from the entrance, one of the original floor tiles represented a key.
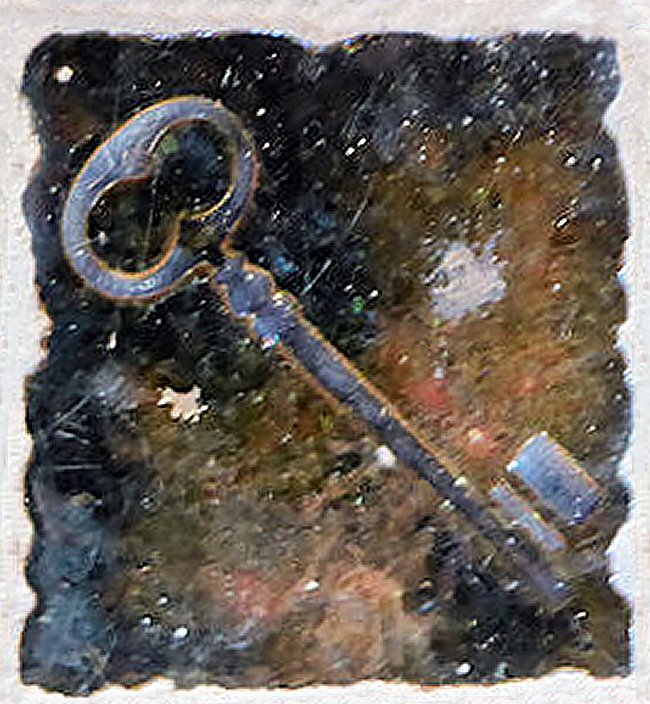
© Photo Michel Mauguin
It could be, on the part of the first restorer, a wink to his grandmother Adélice Le Normant, whose keys appeared on the coat of arms.
She was the mother of Alain de Kerguiziau, owner of the domain at the end of the 15th century.
This superb and unusual tomette is now carefully preserved. It is therefore an enamelled imitation that can be seen near the entrance. We also find on other tiles traces of dog and cat paws.
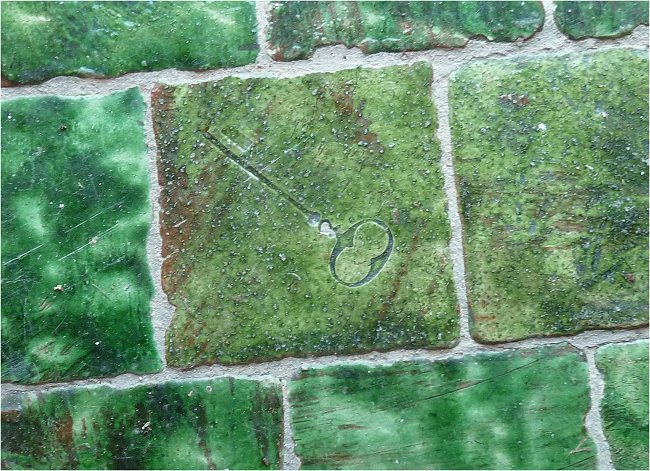
The frame has been redone as it may have been originally.
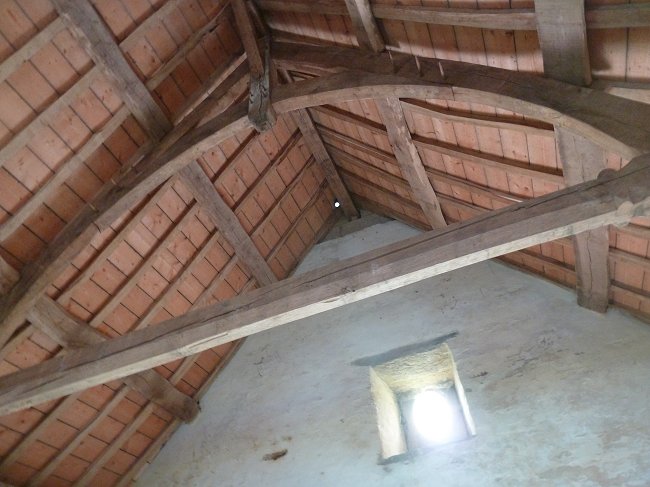
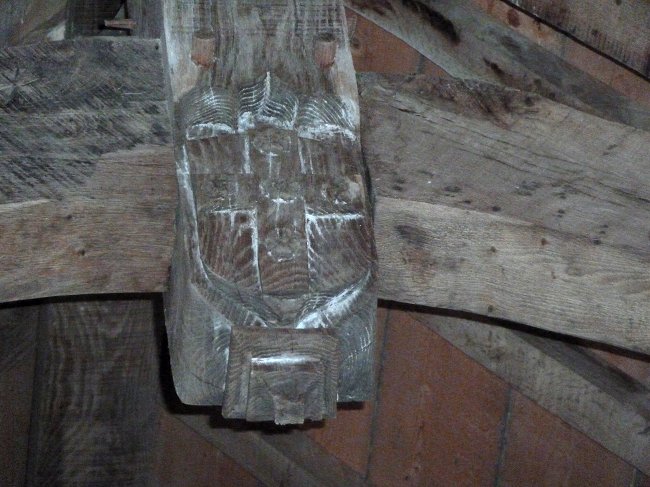
In a discreet way, the restorer and his wife
signed their restoration with their arms.
The stained glass windows were made in 2004 by Hervé Loire, at the Atelier de la Clarté near Chartres. On the left we see Saint Sané, venerated in Plouzané and Locmaria-Plouzané, which also recalls the first name of the restorer.
Coming from Ireland, this saint would have landed in Plougonvelin in the 5th century and would have converted into Christian sanctuaries the pagan temples of the forest of Lucos, at the very location of the current church of Locmaria-Plouzané.
On the right, Saint Claude is the patron saint to whom the chapel is dedicated.
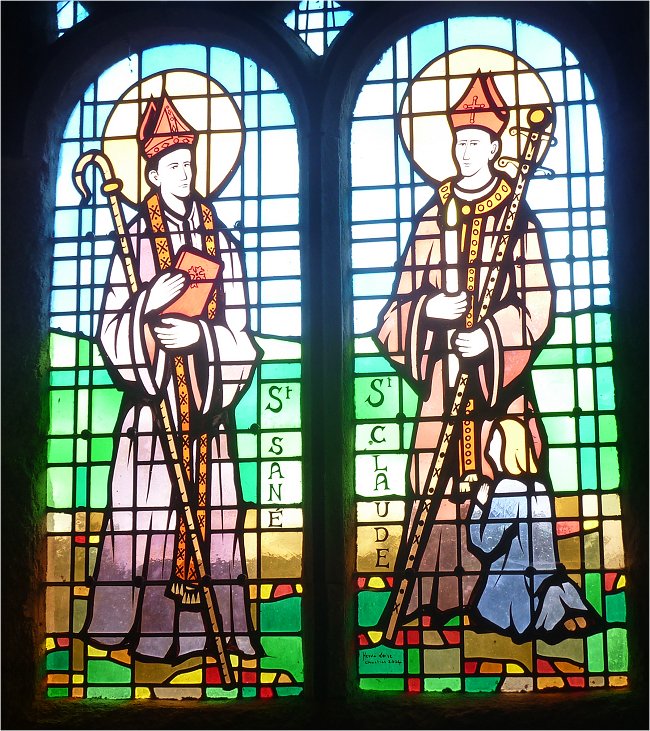
And above these stained glass windows, under the dove symbolizing the Holy Spirit, are gathered on the same plane the coats of arms of the restorers of the domain which separate four centuries but which, obviously, worked with the same goal.
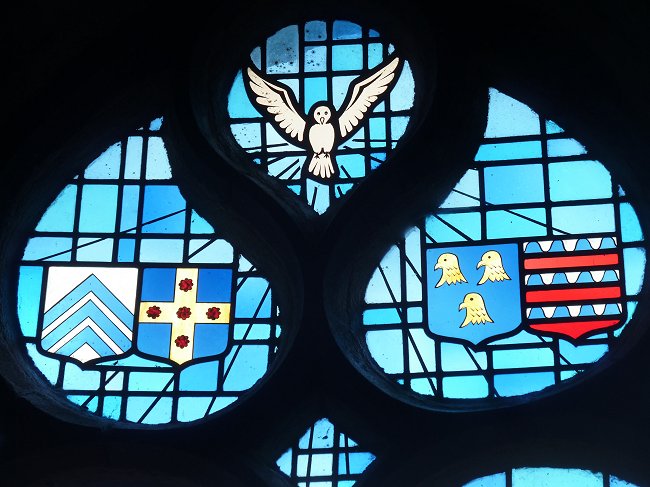
More surprising are the « loopholes » that, as in the manor house and its cellars, can also be found in the walls of this small building, which was intended more for prayer, and in which it appeared necessary to protect oneself.
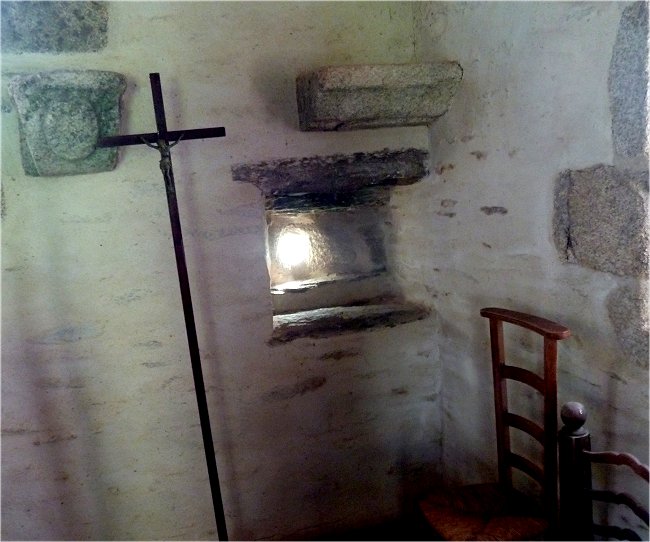
Not far from the chapel is a magnificent dovecote (a kouldry in Breton) whose roof has recently been restored.
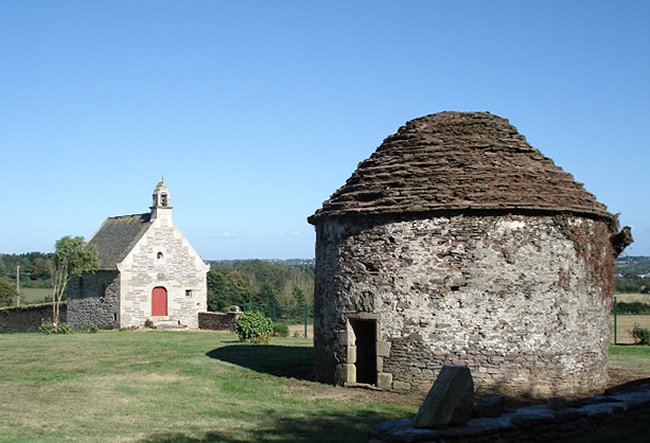
Its coat of arms, very eroded, was probably quite similar to that of the chapel and would thus date its construction to the same period.
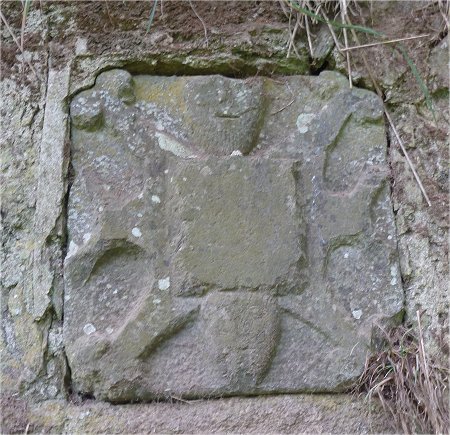
As soon as you enter, you are surprised by the imposing thickness of the wall.
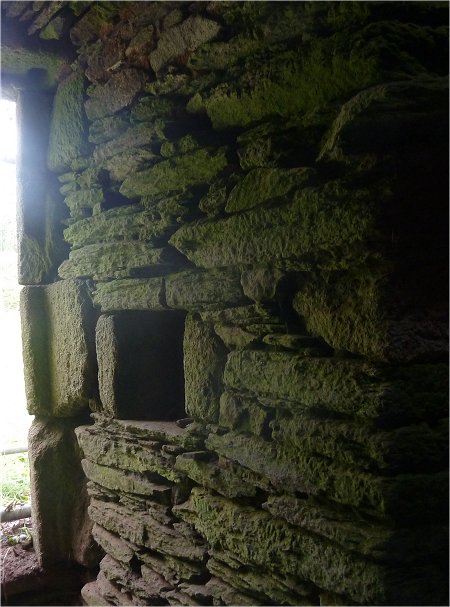
But its function is not only to support a heavy dome-shaped roof: the building has deep niches called boulins all around its perimeter. Overhanging stone ledges prevented rodents and small carnivores from climbing to the nests.
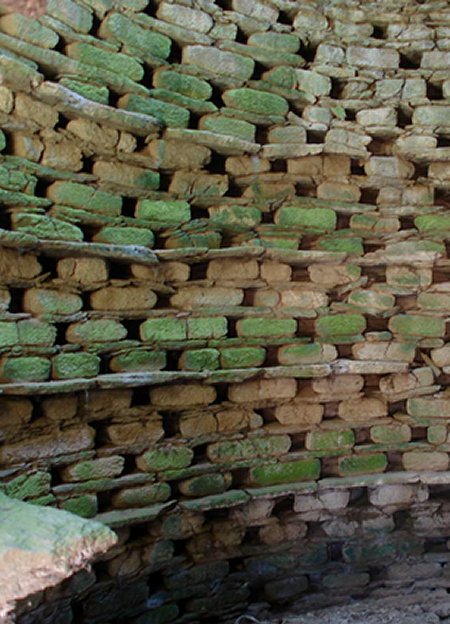
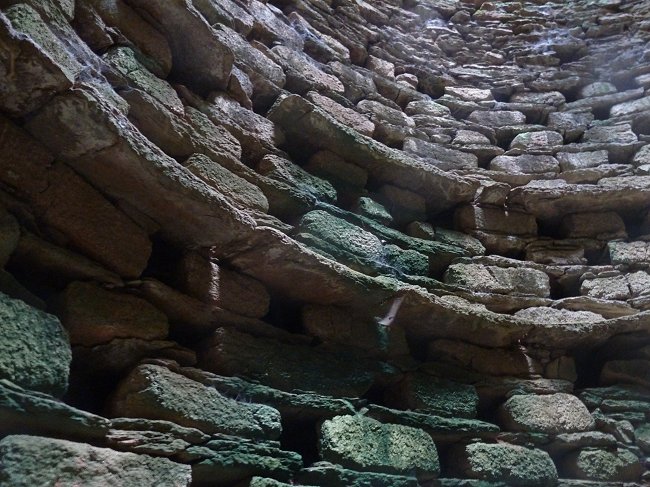
There were 500 boulins, which must have housed as many pairs of pigeons. They testify to the past importance of the domain. In fact, in Brittany, an acre of land ( 50 ares ) gives the right to a pigeon, the domain of Kerscao must have covered about 250 hectares and the Kouldry must have housed about a thousand pigeons.
Birds and eggs mainly intended to be consumed by the occupants of the manor and their possible guests.
See on the same site le colombier de Lanhalla
***
Thanks to the owners of this manor for their active collaboration and for the pictures they provided.
Thanks also to Michel MAUGUIN for his photos and for his heraldic study on the manor of Kerscao which he kindly communicated to us to put it below at the disposal of the Internet users.











































